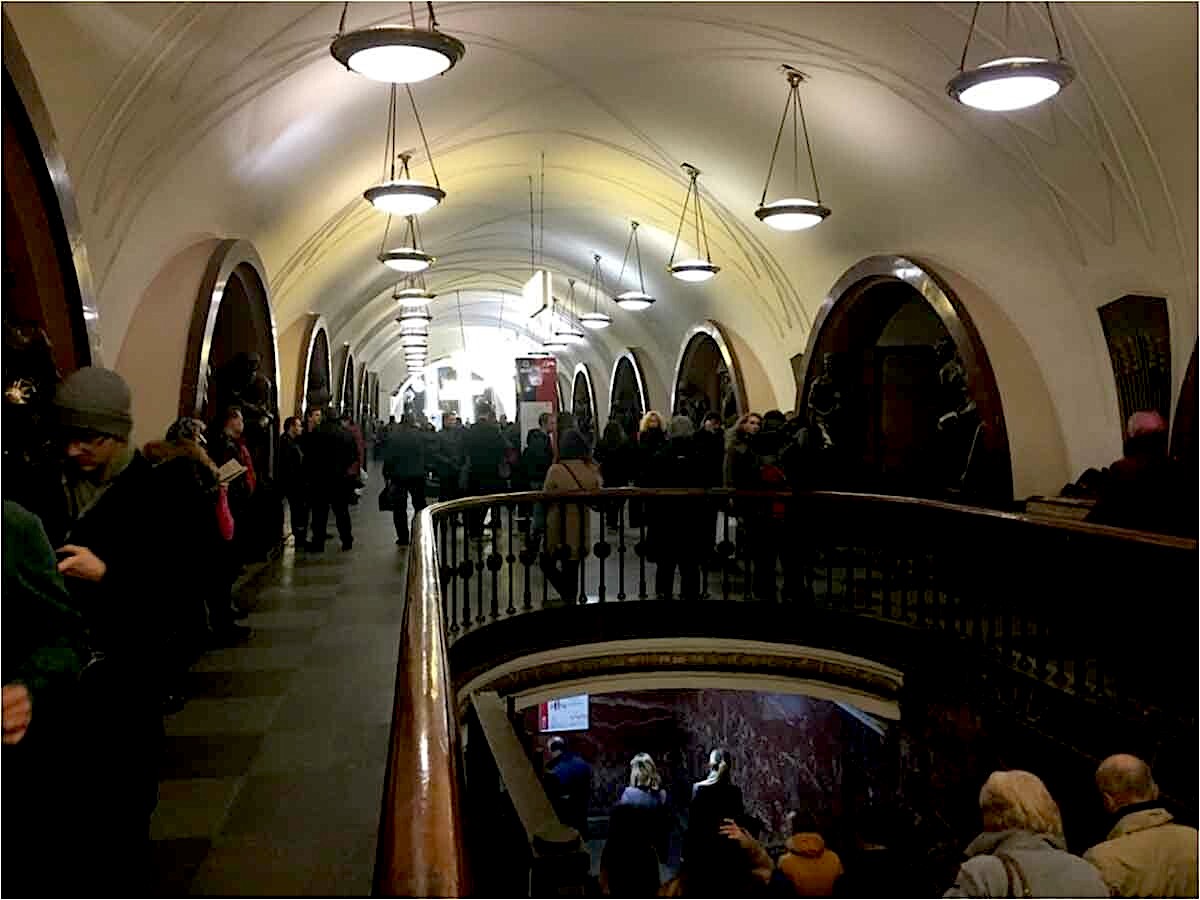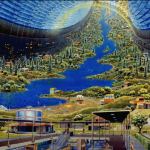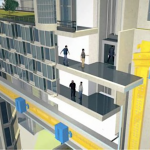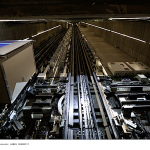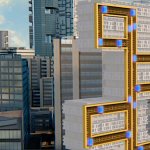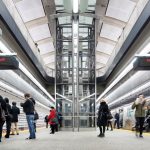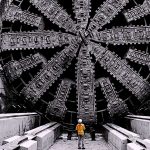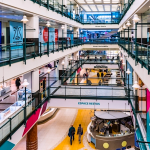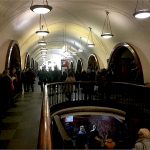ABSTRACT
This paper examines the history and social life of the underground public spaces in three Moscow Metro stations just north of Red Square and the Kremlin: Okhotny Ryad, Tverskaya, and Ploshchad Revolyutsii stations. Moscow’s subway originated from two motivations: to improve the public transit system and to revitalize Moscow’s centre instead of moving out to the suburbs for growth. To achieve these goals, subway architects and planners devised beautiful and people-friendly subway stations that cannot be observed in other Western cities. The resulting spaces successfully accommodated a high level of social activities in the central halls of the platforms as well as on escalators. Several urban design principles, including “soft edge” and “triangulation props”, can be observed regardless of the designers’ original intent. Moscow’s subway stations are case studies worth exploring before architects and planners design their underground systems.
1. Introduction
Walking along dark and soggy platforms or heavily commercialized corridors is not an option, but a must for many subway users. Like other aboveground conventional streets and squares, pathways and gathering places within underground concourses present opportunities for making memorable and bustling places for casual contacts and social activities. However, urban designers have paid less attention to underground spaces.
Although many studies in urban design have focused on traditional outdoor public spaces, such as squares and plazas (Cullen 1961; Whyte 1980, 1988; Gehl 1987; Carr 1992; Cooper-Marcus and Francis 1998) as well as streets and sidewalks (Appleyard, Gerson and Lintell 1981; Moudon 1985; Gehl 1987; Jacobs 1995; Loukaitou-Sideris 2012; Mehta 2013; Kim 2015), few have dealt with the quality and design of underground public spaces that contribute to the overall public realm and promote the integration of diverse social groups. Previous research of underground areas has focused on Western cities, including Montreal, Toronto, Dallas, and Minneapolis. Few studies have examined other parts of the world, such as Moscow, which have been praised as having the most successful subway systems.
Unlike the connotation of underground spaces being anti-urban and inhumane, Moscow’s subway was pro-urbanists’ counter-measure against anti-urbanists who demanded abandoning the congested city centre to fulfil socialists’ ideology. To address congestion and accommodate rest and recreation from labour, anti-urban socialists claimed that suburban communities living in nature can improve the welfare of the working class. However, Moscow’s planners did not give up hope on the city centre. Instead of moving out to suburban areas around Moscow, subway planners intended to densify and vitalize the centre by solving congestion with the then-innovative transportation technology.
Studies of the Moscow Metro have focused on the history and architectural value of subway stations.1 In addition to the artistic and historic values of these stations, the social life in these stations is less known and hidden behind the aesthetics. Unlike other underground concourses in the Western world, the central halls of Moscow’s Metro are vibrant urban plazas whose activities can be found in any outdoor public spaces. While passengers wait for incoming trains or their friends, mezzanine, platforms, columns, and walls are turned into plazas, squares, and benches where social life exists amidst heavy foot traffic. Dushkin and Manizer, a prominent Russian architect and artist, together created a haven of “triangular props” (Whyte 1980, 94) in Ploschad Revolyutsii Station. The colonnade of double octagonal pylons in Okhotny Ryad Station creates a “soft edge” (Gehl 2010, 75) to facilitate casual contacts and social activities.
The strong potential for public spaces in subsurface transit hubs has driven urban designers to rethink the role of underground public spaces in high-density cities. Are underground public spaces different from aboveground spaces? How do people use these spaces? What works and what does not? How can we design these underground public spaces to contribute to the overall public realm? I will answer these questions by studying underground public spaces of the Moscow Metro.
Figure 1. Location of Okhotny Ryad Station. (Map Data © 2020 CNES/ Airbus, Landsat, © 2020 Google).
2. History of Moscow Metro: “palace of proletariat” and pro-urban aspiration
At the turn of the twentieth century, Moscow’s population reached over one million. Due to the increasing demand for housing and transportation, experts and politicians began to discuss the idea of a subway in Moscow. In 1902, a group of rail engineers, Balinsky and Knorre, presented a bolder vision of a Moscow subway. Balinsky and Knorre planned for 40 miles (67 km) of elevated rail and 10 miles (16 km) of subway tunnel with a grander vision for the Central Station near Red Square, the current location of Teatralnaya Station (Figure 1). The proposal was rejected because Moscow officials were not familiar with the idea of underground rail. In part, Balinsky’s association with a capitalist entrepreneur caused government officials to balk on final approval because the project was to be financed by the American engineer and investor Merry A. Werner. More importantly, however, an electric streetcar system was in operation a year before. Therefore, transportation experts were reluctant to invest in another expensive public transport system in the centre (Wolf 1994).
Full-scale planning and debate on a subway in Moscow did not take place until 1924. Regardless of increasing urban immigration, many believed that the existing streetcar system was enough to handle transportation. Moreover, the First World War in 1914 and the Russian Civil War after the October Revolution in 1917 deterred people from moving to Moscow. The subway debate resumed when Moscow officials began to realize that they needed to reconsider building a subway when people began to return to the cities after 1921.
In 1923, the Moscow City Council Presidium, the executive board of the council, resumed negotiations with foreign companies for the Moscow subway and created a design department within the Moscow City Rail trust (MGZhD). A group of Moscow City Council members went to Europe to attract foreign partners, including Siemens Bau-Union and AEG (General Electric Company), in 1924. Siemens Bau-Union and S.N. Rozanov, a Russian-born engineer who had fled to Paris during the 1917 Revolution, prepared two separate draft plans for the subway in 1926. Applying what he learned in Paris, Rozanov devised an entire underground system with three lines radiating out from the centre. Similar to the Paris Metro, Rozanov proposed a shallow tunnel just a few feet below the surface to ventilate the underground structures naturally. Siemens Bau-Union adopted the subway system from Germany. They proposed five subway lines similar to the plan proposed in 1912 by Knorre and the Moscow City Duma, an organization equivalent to a municipal urban design department. In 1927, the Moscow City Council decided to build the subway over the following five years. The council chose Siemens Bau-Union’s scheme since they also offered favourable financial support from Germany. This decision was announced to the public in 1928.
2.1. Moscow subway debates
The Moscow subway debate from 1928 to 1931 was not only a political power struggle between left and right but also an urban planning controversy for the future vision of Moscow (Wolf 1994, 23). The debate related to the subway included urban growth, public transit, and quality of life, which are relevant to contemporary urban planning issues.
Two contrasting views existed in the urban growth field related to building a subway in Moscow. Predominantly, socialists with an anti-urban vision were against the idea of building a subway in a communist city. They believed that “big cities were by nature anti-socialist and thus should be abandoned or even destroyed” (Wolf 1994, 25). Moisei Ginzburg, a prominent Soviet anti-urbanist, argued for resettlement of the urban population to the suburbs where people can enjoy ample light, fresh air, and natural landscape: a Russian version of Ebenezer Howard’s Garden City. Therefore, “developing subway plans for a doomed city” was considered an irrational choice for the ideal socialist community (Wolf 1994, 25).
Further, G. Puzis argued that a subway is too expensive and an “example of capitalist exploitation of the working-class”, which is ideologically undesirable in the Soviet Union (Wolf 1994, 25). The conditions of overcrowded subways in capitalist cities such as New York City, London, and Paris created dire conditions of “human porridge” that robbed the working class of valuable time and energy (Wolf 1994).
The proponents of a subway system presented counterarguments against Puzis. N. Osinskii, Deputy Director of Vessenkha (USSR’s economic planning agencies), rejected the idea that there was economic and population decline in the centre of the city. The population of Moscow was increasing sharply, contrary to anti-urbanists’ expectations. He further proposed to increase density in the centre by adding a couple of floors without building a new infrastructure on the periphery of Moscow. Osinskii envisioned that the increased population would share the cost of subway construction. Gende-Rote, the head of the Moscow tram trust, also refuted the anti-subway arguments. The resettlement to the suburbs would result in decrease of industry and residents in the centre, transforming Moscow from “powerful proletarian centre” to a “bureaucratic appendage”, or “a city of government institutions” (Wolf 1994, 38)
Pro-subway Muscovites further expressed that environmental conditions could be overcome with better design and new technology. Osinskii argued that the subway is more efficient and faster than any other mode of public transit; therefore, people would benefit more from shorter commutes. Other transit systems, including bus and tram, were considered to be inefficient options for the radial street network of Moscow because of the converged road layout and car traffic. Addressing environmental concerns, Gende-Rote recommended that “an adequate ventilation system” would improve the air flow in underground space. He opined that the defects in the Western subway system resulted from the flaws of capitalism. Gende-Rote believed in the superiority of socialism over capitalism, arguing that concerns of efficiency could be avoided under socialism, where “the welfare of the masses” had the utmost priority (Wolf 1994, 39). The potential military value of an underground subway system was not the primary rationale at the time; still, Osinskii and Gende-Rote foresaw the advantage of using the subway as a bomb shelter.
For an alternative to the expensive subway system, other modes of public transit system were suggested. Puzis recommended a bus system, since buses were the public transport of the future and were much cheaper than subways. They did not need as vast an amount of investment in infrastructure as a subway, and they could be implemented almost right away via the existing road system. Moreover, bus factories could be also utilized as national defence assets, as they could convert the bus factory into one for military transport vehicles. Fortifying the existing street car system had been considered as another alternative since the beginning of the subway debates in 1902. However, these modes of transport had met their limits due to the unique street network converging in the centre. The surface system could not well accommodate the increased demand. The streetcar system was at 150% of its recommended capacity in 1929. The bus system was added in 1929 to help traffic congestion; however, it proved inadequate to resolve the traffic congestion.
2.2. Soviet’s own wits
On 15 June 1931, the Moscow subway was approved by the Central Committee, and the City Council allocated 55 million Rubles for its construction (Wolf 1994, 21). A couple of months later, Metrostroi was established to manage the construction of the subway. Pavel Pavlovich Rotert, the chief civil engineer who oversaw the construction of the Dnieper hydroelectric power station, was appointed as the head of Metrostroi (Wolf 1994, 59). Under pressure from political leaders, Metrostroi put out a fast-track plan for building the subway system.
However, Metrostroi did not have enough experience, knowledge, equipment, budget, or labour for the daunting task. Rotert himself had almost no knowledge of building subways. Few other engineers had experience in building subways. Foreign expertise was essential for the subway project. From the early planning phase, German engineers from Siemens Bau-Union were involved. George Morgan, an American tunnel engineer, was the main technical advisor to Metrostroi (Schlögel 2012). Beginning in 1932, however, foreign knowledge transfer was discontinued because the Soviets experienced severe financial constraints.
The financial difficulty left Metrostroi with a lack of equipment or an appropriate work plan. The first subway line was entirely hand-dug by Muscovites because Metrostroi could not acquire proper equipment for excavation. Workers dug the tunnel with picks and shovels instead of air hammers or steam shovels used in other Western subway construction. Machinery was not the only thing missing; engineers and political leaders wasted time and resources due to their lack of technical knowledge of tunnelling in an urban environment. They debated for many months to determine tunnel alignment, excavation, and construction methods.
However, Wolf (1994) observes that the lack of resources and isolation from the precedents of Western cities left Moscow Metro as the most unique subway in the world. Indeed, the subways in New York City, London, and Paris were precedents to be avoided by the Russian subway planners. The discussions in designing stations and access well represented how Muscovites tried to avoid previous examples. As discussed above, the poor environment of Western subways was regarded as an example of capitalist exploitation of the proletariat. Subways in the West were “crowded, dirty, gloomy, and thus unfit for socialist societies” (Wolf 1994, 326). Importing capitalists’ failure could not be accepted by Russian socialists. Muscovites refined the underground infrastructure into the “palace of proletariat” with an ideological intention: the “welfare of the masses” (Wolf 1994, 330).
The main difference between the “socialist” metro and the “capitalist” metro was the emphasis on design and artistic aesthetic over functional and technical aspects (Kosenkova 2010). For platform configuration, lateral platforms that could be found New York City and Paris were simpler and cheaper because the alignment of the subway tunnel did not have to shift to the sides from the centre. However, the Moscow subway followed an island-platform pattern that was adopted in London because it was convenient for access and transfer (Wolf 1994, 305). The consolidated space in the middle also provided opportunities to create a grand space for people. The spatial configuration of stations was changed by political officials to enhance the quality of space. Kaganovich, the prominent political leader and Stalin’s right-hand man, was in charge of subway construction and had a great interest in subway architecture. He ordered the architects to change the platform design from a two-arch to a three-arch for a more spacious station, despite the increased cost.
High-quality design was one of the main emphases in station design. Kaganovich stressed that “not a single station should be similar to another” (Wolf 1994, 305). In 1934, the Moscow City Council held a design competition of 13 stations and entrance buildings. To address Kaganovich’s demand, famous Soviet architects were involved in the competition, including Ivan Fomin, a key contributor of post-constructivism, Ilya Golosov, a leader of constructivism, Nikolai Ladrovsky, a member of the Russian avant-garde, and numerous other young architects (Kosenkova 2010). Despite the city announced the second and third places for the competition in each station, these winners were not guaranteed to design the stations. Instead, the winning architects and artists were grouped and assigned with design tasks for each station. These design proposals were dominated by the Art Deco and Neoclassical styles, decorated with chandeliers and expensive marble and granite, creating “underground palaces.”
When planning for access to stations, escalators were introduced to address criticisms of deep tunnelling from engineers. The construction of the Moscow subway shifted from shallow open-trench to deep tunnel to avoid conflicts with existing subsurface utility lines and surface traffic during construction (Wolf 1994). Amid the technical challenges of deep tunnelling, the Party officials were concerned about the inconvenience to passengers who had to climb up and down the endless stairs when stations were placed deep underground. Vladmir Makovskii, a young Soviet engineer who had access to technical literature on the London and New York subways, found that escalators had been used to address the challenge of deep tunnel passenger access in London’s Tube. Escalators were still a new technology, even in Western countries. Veteran engineers were sceptical of young engineers’ futuristic ideas; escalators were untested in the Soviet Union and too expensive to be brought in from abroad. After Stalin’s approval of deep tunnelling on 23 May 1932, Moscow Metro was redesigned to be 20 to 30 meters below ground. Soviet manufacturers were able to reverse-engineer escalators, examining marketing documents from Otis, one of the two escalators in the world at that time.
2.3. Completion of the first Moscow subway
After 4 years of approval from Central Committee and 33 years after the initial plans, Moscow Metro, with a total length of 11.2 km with 13 stations, opened to the public on 15 May 1935. Soviet propagandists praised the lavish, well-lit, and spacious décor of Moscow Metro as “proof of socialism’s greater commitment to the welfare of the working classes” (Wolf 1994, 330). Foreign experts also commended Moscow Metro’s “exceptional beauty and quality.” About 370,000 Muscovites visited the Metro to celebrate the opening of the subway. Harold Denny, the New York Times’ Moscow correspondent, described the festive atmosphere as an “underground picnic” at which Muscovites were dressed in their best clothes with banners (Wolf 1994, 325).
With or without luxury decorations, Moscow Metro stations are regarded as the most beautiful subways in the world, which are separated from other Western examples. The subway system was then transmitted to other Communist cities, including Pyeongyang in North Korea, Berlin in East Germany, Prague in Czechoslovakia, and some Chinese cities. Metrostroi, now a private construction company specializing in subway construction, exported Russian subway technology to Chennai and Mumbai in India.
Figure 2. Hidden city of Moscow. Okhotny Ryad Tverskaya, and Ploshchard Rvolyutsii stations located a few blocks from Red Square and Kremlin Palace.
3. Hidden ensemble in Moscow
Kosenkova (2010) pointed out that subway stations must not be planned to be utilitarian structures as he reviewed the history and architecture of Moscow Metro. Rather, he argued that the entire underground space should be integrated as an ensemble of the whole city, a continuation of city streets and squares. The three stations in the centre of Moscow, Okhotny Ryad, Teatralnaya, and Ploshchard Revolyutsii are the defining examples of such a city ensemble. The hidden ensemble consists of three subway stations, two pairs of one-way corridors connecting the stations, and six banks of escalators. It is interesting to see how Muscovites use the hidden streets and plazas of Moscow and to understand the reason why these places outperform other underground spaces around the world.
3.1. Three stations: Okhotny Ryad, Tverskaya, and Ploshchard Revolyutssi stations
Okhotny Ryad Station was one of the first thirteen stations opened in 1935. It is located on the corner of Tverskaya Road and Okhotny Ryad Road (Figures 2 and 3). The station originally had two entrances; the south exit was incorporated in Hotel Moscow facing Manezhnaya Square, and the north exit was the remodelled ground floor of an existing building located across from the entrance plaza of the State Academic Bolshoi Theatre of Russia. The south entrance was demolished along with the hotel in 2004. Now, the south entrance is split into six branches connecting an underground shopping mall and four corners of the intersection of Tverskaya Road and Okhotny Ryad Road.
A well-lit station platform appears as passengers descend three banks of elevators from the streets above. While the floor and columns are made of white grey marble, the subway track walls are covered with white ceramic tiles. The marble used in Okhotny Ryad Station did not come from a quarry; instead, the marble came from the Cathedral of Christ the Saviour. After the church was demolished in 1932, the Italian marble was too good to be wasted. Architects of Lenin Library had preserved the marble, stacking it for future projects. Metrostroi had difficulty in stocking interior finish material and decided to recycle them in the new station (Wolf 1994, 309).
Okhotny Ryad Station has changed its name as the political environment has shifted. Okhotny Ryad was its original name when it first opened in 1935. The station was named after Kaganovich from 1955 to 1957 to commemorate Kaganovich’s leading role in subway construction. In 1957, Khrushchev removed Kaganovich’s name and returned to Okhotny Ryad after he won the political struggle against Kaganovich. In 1961, the name of the station was renamed to “Prospekt Marksa,” or Prospect of Marx. A portrait of Marx was hung in the northern entrance hall in 1964. Finally, the station recovered its original name in 1990 when the Soviet Union was dismantled (Zinovʹev 2011).
Three years after the first Metro line, the second phase of Metro’s development opened in 1938. Ploshchad Revolyutssi Station opened in 13 March 1938. The station spans from Revolution Square in the northwest to Birzhevaya Ploshchad in the south. Rather than utilizing the subsurface of public right of way, Ploschad Revolyutssi Station lay diagonally across underneath buildings and roads. Two entrances on each end of platform are embedded in other buildings, making it difficult to locate the entrances. The station was named after Revolution Square, honouring the February 1917 revolution.
Ploshchard Revolyutsii was the first Metro station that incorporated sculpture as a primary focus of its design. There are 76 bronze sculptures of people of the Soviet Union, honouring 20 years of Soviet rule of Russia. The sculptures depict pioneers, peasants, children, students, border guards, and paratroopers in a chronological order of Soviet revolution from 1917 to 1937. Matvei Genrikhovich Manizer, whose work was primarily bronze monumental sculptures representing ideological figures and events, produced the figures at the Leningrad Art Workshop. Since Ploshchard Revolyutsii, the focus of design shifted towards artistic decoration rather than architecture (Kuznetsov 2016, 101). Stations in later phases became grander and were decorated more with sculptures and other art elements, including murals and wall decorations. Architects were not fully supportive of such an approach.
Teatralnaya Station was opened six months later as Ploschad Revolyutssi in September 1938. The station was named after the square located above the station, Teatralnaya Square. The square is a forecourt of the Bolshoi Theater, Maly Theatre, and Russian Youth Theatre, and it is connected to Revolution Square across Okhotny Ryad – Teatralnaya Road. Teatralnaya Station does not have its own entrance hall. Instead, entrances to the station are shared with the north entrance of Okhotny Ryad Station and the west entrance of Ploschad Revolyutssi Station.
Ivan Aleksandrovich Fomin was the architect of the station. Fomin was one of the prominent Russian architects developed the Neoclassical style in Soviet Union and one of the key contributors to early Stalinist architecture or post-constructivism, an attempt to recreate “classical shapes without classical details.” Fomin elaboated the Neoclassical architecture in the station. The design elements of Teatralnaya Station followed classical details, including pylons, benches, and ceiling details. Connecting the central hall to the platforms, the pylons are anchored with Doric columns on four corners, and benches centered between the columns on either side of the central hall and platform. Fomin, however, could not finish the station due to his death from a sudden stroke. One of his apprentices, L.M. Polyakov, carried out the project based on Fomin’s original design in 1938 (Kuznetsov 2016, 101).
3.2. Three hidden plazas
Despite the differences in history and architectural style of each station, the central halls of the three Metro stations share the common vitality of any outdoor urban plaza aboveground. The central hall is a place to greet and meet with colleagues, friends, and lovers. People lean against columns, sit on benches, and stand in the middle of the crowd. Amidst the heavy foot traffic, social life flourishes underground, as with any other city’s public space.
Wolf (1994) observed that the stations are a meeting place for Muscovites. “Here’s how the system works: the two parties agree by telephone to meet at a certain time at the Metro station closest to their final destinations. Since the subway stations are rather large and two people waiting for each other in different parts of the station could easily not notice each other, Muscovites arrange to meet in a specific part of the station” (Wolf 1994, 364). Dmitri, a young Muscovite who uses the Metro every day, also pointed out that “People meet in the station because it is easy to find and everyone knows where the station is. Outside is a bit more difficult to find.”
It is interesting to note that these central halls were the unintended result of naïve aspirations for “palace for proletariat” envisioned by a non-expert. Lazar Kaganovich, a doctrinaire Stalinist and a prominent figure in subway construction, ordered subway engineers to change the configuration of the Metro station from two-arch to three-arch, first in Okhotny Ryad Station construction site. Kaganovich had no previous experience in subway construction or in architecture; the only experience he had was at a shoemaking factory in Ukraine where he initiated a labour movement and started his political career. Kaganovich may have been a boot maker who lacked knowledge of subway station design; however, his authoritarian order to switch from a two-arch to a three-arch station design resulted in rich social activities in underground subway stations.
While the two arches on the platform sides are functional spaces allowing passengers to wait to board trains, the middle arch is a redundant space and is not necessary to operate the station. Moscow Metro was criticized as an unnecessary public investment during the early subway debate, and adding additional costs to achieve palatial quality was difficult to justify. However, this redundant space and decoration provided unique opportunities to transform a transportation infrastructure into a public space where Muscovites have celebrated since its opening. Dmitri, like other Muscovites, prefers aboveground than underground. However, he does not mind the Metro “Because it has high ceiling and beautiful. It does not feel like I am being in underground.” Central halls are well lit and ventilated artificially through the diffusers that are integrated into pylons. For example, Dushkin artfully hid a ventilation shaft as part of the ornaments in Ploschad Revolyutssi Station, as seen in Figure 7.
Moscow Metro stations are standardized following Kaganovich’s vision. A typical platform plan divides the station into three zones, including boarding areas on either side, a central hall in the middle, and a column zone where rows of large pylons separate the central hall from the train boarding area. The length of the three stations are about 525 feet. Okhotny Ryad Station is slightly longer at 540 feet. The width of the stations are uniform at 115 feet, based on Kaganovich’s subway station standardization. Stations are much more spacious than typical subway stations in New York City, Paris, or London. The station architects planned for spacious ceiling heights ranging from 15 to 20 feet. The location of the escalators is the main driver for the difference in size. The central hall of Okhotny Ryad Station (21 feet wide, 508 feet long, and 18 feet high) is more than twice as big as Teatralnaya’s central hall (WLH: 22ʹx218ʹx16ʹ) and one-and-a-half times bigger than Ploschad Revolyutssi Station. While escalators in Okhotny Ryad Station are located at either end of the platform, the other two stations’ halls are shortened because the escalators are placed somewhere in the middle. These central halls are just a fraction of Grand Central Terminal hall (120ʹx275ʹx125ʹ). However, the intensity of social activities is not insignificant.
Figure 8. Teatralnaya Station Central Hall. It is the favoured place for Muscovites to wait for their friends.
The main differences in the design of the three central halls are whether or the central hall has incorporated seating features in its station design. The presence of benches makes the biggest difference in the level of vibrancy in the central halls. Teatralnaya Station, where benches are imbedded between columns, attracts most of the social activities in underground public spaces (Figure 8). People stand in the middle of the central hall, sit on the benches, and lean against the wall during rush hour, creating a perfect social scene (Figure 4). Ivan Fomin artfully designed the benches in his original scheme. Unlike marble benches, wooden benches are just right for people to sit and keep warm in a cold winter. These benches in the central hall are half-recessed into the columns, creating a more intimate setting for people waiting. People love these benches such that more Muscovites stand in front, waiting for their friends and talking to each other (Figure 5) (Figure 9).
Compared to Teatralnaya, Ploschad Revolyutssi Station does not provide enough seating. Instead, Dushkin and Manizer integrated subway stations with artwork by creating a haven of “triangulation props.” The sculptures in Ploschad Revolyutssi Station are not mere objects to view (Figures 6 and 7). It is common to observe passengers boarding or getting off trains and touching particular parts of sculptures such as dog noses, chicken heads, baby’s feet, and guns. “Touching sculptures in Ploschad Revolyutssi Station is more like ritual or totem because not many Muscovites believe in god. It means good luck (Figure 10).”3Mitri, an art student studying sculpture, explains why people touch these sculptures. Muscovites passing through Ploschad Revolyutssi Station start their day with a wish for good luck. Often they get in single file to wait for their turn. People smile at each other and have light conversation while they are waiting. It is the quintessential example of Whyte’s “triangulation prop”, facilitating casual contacts among strangers.
Figure 10. “Triangulation prop” in Ploschad Revolyutsii Station. Muscovites touch statue on the way to work or home.
Okhotny Ryad Station does not provide any features of sitting spaces nor sculptures; however, the central hall is still the place for meeting. Two escalator banks were added in a third section on both ends of the central hall to facilitate transfer to Teatralnaya Station in the 1940s. The two escalator banks sector out the zone in the middle reserved for a waiting space. It is wide enough and placed outside of the heavy pedestrian traffic. The shape of columns on the sides contributes to transforming the space into a waiting area. The columns are double-elongated octagons, creating a recessed space in the middle. It is a kind of Jan Gehl’s “soft edge” (Gehl 2010, 75). Gehl describes “soft edge” as a façade where a lot of things can happen. His typical soft edge is the ground floor of buildings where many doors and windows are placed to facilitate communication between inside and outside. This colonnade shares the same configuration in a way, as people travel through the columns and move about the space. People tend to stand or lean against the recessed space or columns. The central hall in Okhotny Ryad Station is another version of an active underground public space (Figure 11).
Figure 11. Central Hall of Okhotny Ryad Station in 2017. People lean against the pylon while they wait.
3.3. Connecting tunnels
When the three stations were finished in 1938, there was no connection to each station except the entrance halls on the street level, which were shared by connecting stations. To transfer to another subway line, passengers had to exit through escalators and travel down to reach their destination. From the 1940s, a new set of tunnels was built in the middle of the central halls to provide access to other stations. Pairs of escalators, stairs, and long tunnels were built to facilitate easy transfer among subway lines (Figure 12).
These tunnels and connections were not a new concept. Subway station planners always want to increase connectivity to allow an “effortless transfer” environment. One unique aspect of Moscow’s subway tunnels, however, is that these are one-way corridors that force passengers to follow a particular direction when transferring to another subway line; architects refer to this circulation as a “race track” configuration.
One-way corridors are effective movement strategies to handle passenger circulation in crowded stations. In a way, the circulation diagram resembles the veins connecting different organs. To transfer to Teatralnaya Station, the trip begins at the central hall in Okhotny Ryad Station. Foot traffic to and from Teatralnaya Station is split through the escalators in the middle. The western escalator is dedicated to the traffic towards Teatralnaya Station, and the other is for people arriving at Okhotny Ryad Station. Split traffic is possible because of the dedicated one-way tunnels.
Teatralnaya Station handles complex movements of people because it is located between the Okhotny Ryad and Ploshchard Revolyutsii stations. The station planners organized the traffic by zoning out departure and arrival points for transfer. Passengers transferring from the other two stations arrive at Teatralnaya Station from either end of the platform, while passengers leaving Teatralnaya Station start their transfer in the middle of the central hall via the stairs. Thus, the transfer in Teatralnaya Station is rather simple because the station planners cleverly sectioned out the circulation when laying out the station plan.
In the Ploshchard Revolyutsii Station, traffic from Teatralnaya arrives at the station at the western end of the platform. Passengers who wish to move east towards Teatralnaya or Okhotny Ryad move through the escalators located in the central hall and continue their journey through one-way corridors similar to Okhotny Ryad Station. The pedestrian circulation strategy is widely adopted throughout the Moscow Metro. Thus, there is less chance of becoming confused if you are familiar with the general rules for transfer.
Figure 13. Transfer Corridor from Ploschad Revolyutsii Station to Teatralnaya Station.
The architectural styles of the corridors are different from those of the stations, reflecting a change in architectural style. The tunnel connecting Okhotny Ryad and Teatralnaya was built in 1945, when the Neoclassical style was the predominant trend in Russian architecture (Figure 13). The tunnels are furnished with plaster and ceramic tiles embossed with art pieces, similar to the station design of Ivan Fomin and Aleksey Dushkin. The second set of tunnels was built later without any ornaments, following the austere but monumental Stalinist style (Figure 14). These tunnels are rather narrow compared to others; however, the design of the tunnel compensates for the spatial restraints. The tunnels have inversed u-shape section profiles where the side walls are about six feet high and aligned with people’s eye level. The ceiling is plastered white without any joints or cracks. The lighting and white surface wash off shades, making it difficult to fathom the depth of the ceiling.
The application of two distinct architectural characteristics in corridor design, Neoclassical and Stalinist style, is an example of a rather subtle wayfinding strategy in underground spaces. Westerly direction corridors are furnished with a Neoclassical interior, while easterly corridors are austere without ornaments. It is the station planners’ consideration in details and human interaction that leads to a much more subtle approach to wayfinding than colorful paint over concrete walls. The wayfinding strategy in the Moscow subway is guiding or even forcing pedestrians to follow the rules set by station operators, and a couple of signs are all they need. Naturally follow the flow, and then you’ll arrive at your destination. It is another example of Soviet authoritarian planning.
Despite the variety in architectural style, the corridors are uncrowded with a rather dull range of activities. Waves of commuters march down the corridors during rush hours. Some people perform in the corners of corridors where there is less supervision, and a few beg for help. However, these corridors are primarily for circulation; not many people stop or communicate with others as they walk. Few design elements attract people in the corridors; blank walls in a Neoclassical style do not lure Muscovites. Footsteps are the only resonating sound in the corridors, which are even more dramatic with the perfect acoustics from the profile of the inversed u-shape corridor.
3.4. Rediscovery of escalators
Muscovites regarded escalators as “the stuff of science fiction” when introduced first in 1935; now these machines are the defining experience of the Moscow subway (Wolf 1994, 82). Escalators are a prominent feature of the Moscow stations; passengers must descend from the street to reach the platform level. Escalators were selected by engineers and political leaders to enhance the subway experience, as described earlier. However, the engineers and politicians did not predict the social value of escalators in present-day Moscow.
Escalators are the landmarks to orient oneself in the underground. Often a Moscow station is anchored by banks of escalators at either end, connecting the platform to the head house at the street level. The location of escalators is standardized at either end to reduce confusion in wayfinding; still, people are disoriented by the strict symmetrical configuration. Each bank consists of three escalators; one upward, another downward, and one in the middle switched up or down to address demand changes during rush hour. The longest escalator is located in Teatralnaya, and it takes 1 minute 37 seconds to descend from street to platform level (Figure 15).
Despite the seeming inhumane characteristics, escalators in the Moscow subway are the place where rich social activities take place. Counterintuitively, people socialize more on the mechanized steps than on the street because escalators allow people to pause while they are on them. People chat with their friends, finish their coffee, read newspapers or books, and text or make calls while they are on escalators. Many activities can happen during this brief moment (Figure 16).
Figure 17 is the summary of the observed activities on the 24 escalators of Okhotny Ryad, Teatralnaya, and Ploshchard Revolyutsii stations to see how people use escalators. I observed and counted the activities and the number of people passing by in the next lane.
On average, 650 people pass the opposite lane. 65% of people were just standing still, while about 7.5% was passing by. For identifiable activities on the escalator, 15% was either looking at their cell phones or reading newspapers or books, and other 10% was actively talking to other people. While the proportion of people looking at their smart phones did not change much, the number of observed conversations was higher in the afternoon and evening. Even during evening rush hour from 5:00 PM to 6:30 PM, the number of conversations peaked at 16.8%. Comparing people looking at their phones and talking to others, the number of observed conversations was slightly higher except in morning rush hour. Similar to New York City’s Oculus West Concourse Corridor, escalators turned into social spaces in the afternoon and evening. When people can afford an extra minute with their friends and colleagues, they tend to utilize every second on escalators, whereas in the morning rush hour, they storm through corridors and escalators to avoid being late for work. Additionally, it is not rare to see couples falling in love on escalators. An escalator step is the perfect setting for a couple to make eye contact. It is not difficult to see a couple kissing on escalators; the most intense social activities are routine in the hidden city of Moscow.
4. Conclusions
Muscovites devised an entirely new kind of hybrid; an efficient infrastructure and meaningful public space at the same time. Despite the Metro began from a highly political propaganda to show superiority of communist society over capitalist, Moscow Metro is the result of the relentless effort to improve public welfare. Russian subway planners resisted to follow Western precedents. They did not settle on creating just functional space with poor environment quality, instead, they demanded higher quality public service. The ideological motivation, “welfare of the masses,” was the pertinent design philosophy for designing public spaces in transit hub.
Many factors contribute to the success of underground public spaces in Moscow. Decent year-round thermal comfort is one of the reasons for the success. People stay underground in windy Russian winter as well as summer. In addition to thermal comfort, the design of these underground public spaces better accommodates Muscovites needs to stay safe. Benches and architectural features allow people to use the space better and longer. Heavy columns on subway platform are spaced out enough to prevent any blind spot but arranged close enough to define spaces. Users of these spaces benefit from the location of central halls; round-a-clock security is provided by continuous flow of passengers to and from subway trains and streets above.
For layperson’s view, “Comparing subways in New York City and Paris, Moscow subway is much easier to use. In terms of wayfinding, Moscow Metro has clear wayfinding strategy. [Those in] New York City and Paris are confusing to find way out.”4 Despite the clear circulation strategy, however, Moscow stations are symmetrical. Locating escalators on both sides is a clear wayfinding strategy for exiting and entering stations. But it is difficult to know which of these exits lead to. Even more experienced Muscovites are often confused because of the symmetry; only a sign can tell them which is the right exit for them.
What can we learn from the case study of Moscow’s Metro? The following is the summary of design consideration of underground space from Moscow subway stations.
-
Satisfying functional characteristics: As with other common streets and passages, underground spaces are required to satisfy the basic function of pedestrian thoroughfares. Similar to the indoor corridor, the minimum width is 1.8 meters for double-loaded. Due to the carrying capacity and the sense of space, passages are often larger than double-loaded corridors.
-
Enough width and ceiling height: Unlike aboveground corridors with looking out windows, underground space is limited with the visual extent. Therefore, additional width and ceiling height can help users relieving the fear of being closed or confined. The minimum ceiling height is 2.4 meters, and the recommended height of continuous passageways is 2.7 meters.
-
Round ceiling: The pedestrian tunnels in Moscow subway stations are shaped as round ceiling connecting the wall with the ceilings. This treatment causes optical illusion making the tunnels look larger and higher, which is useful in long and narrow corridor passages.
-
Design of tunnels: As Previously described, the underground space is effective to facilitate social activities when it is designed as the above-ground streets and plazas. Not only the materials but also the design principles of the aboveground public spaces have shared the underground.
Millions of people travel through underground spaces every day in any city with a subway system. They can either hate the narrow and foul-odour corridor or enjoy the commute as on a vibrant street or promenade. As we can see in the many examples of working and empty aboveground public spaces, underground public spaces can be meaningful civic places for people when architects and urban designers adopt place-making practice in below-grade spaces.
Disclosure statement
No potential conflict of interest was reported by the author(s).
Correction Statement
This article has been republished with minor changes. These changes do not impact the academic content of the article.
Notes
1 William Wolf (1994) presented the history of the first Metro line in his doctoral dissertation focusing on political and engineering challenges and how Muscovites overcome the challenges. Alexander Zmeul (2016) presented the architectural history of Moscow Metro including history after the first phase.
2 Axonometric of three subway station is drawn by author. Dimensions and layout are estimated on the trip to the site. I also refer to publicly available website including Moscow Metro map (https://metro2.org/msk/stations/ohotny-ryad, access on 6 June 2017).
3 Interview with Mitri on 21 April 2017.
4 Interview with Tonya on 20 April 2017.

